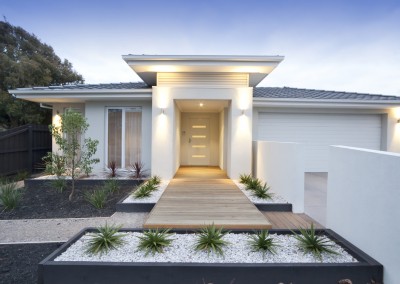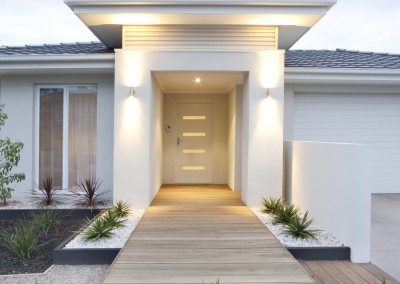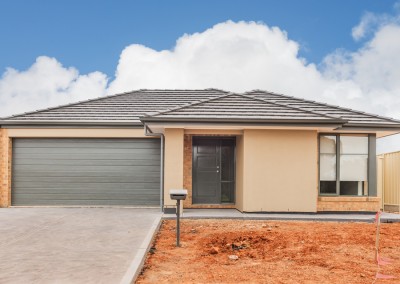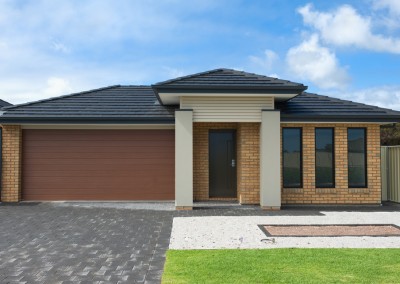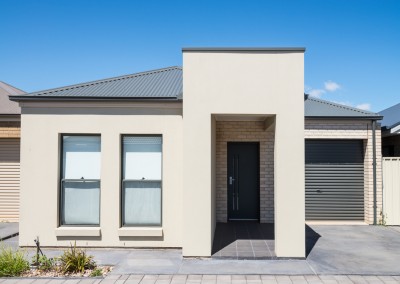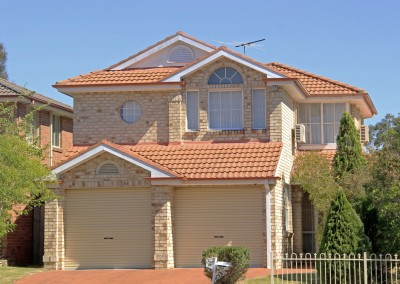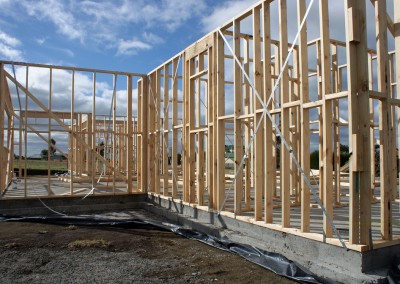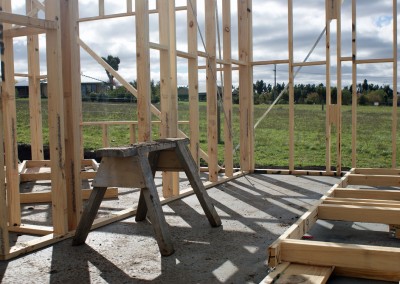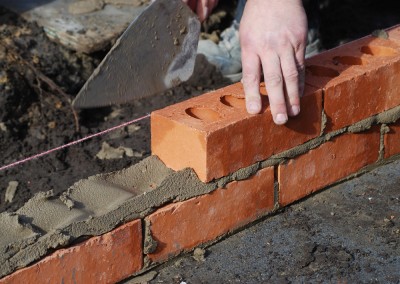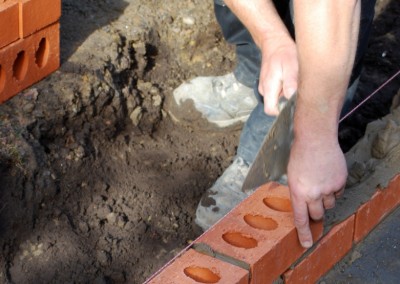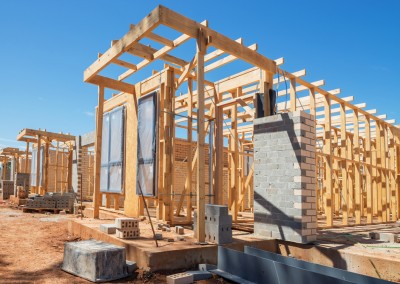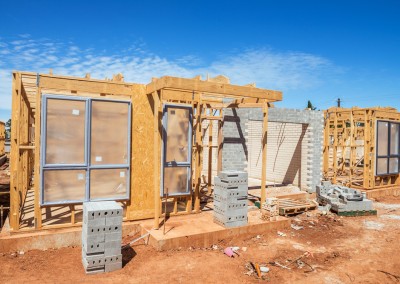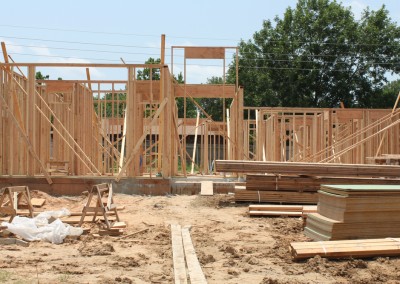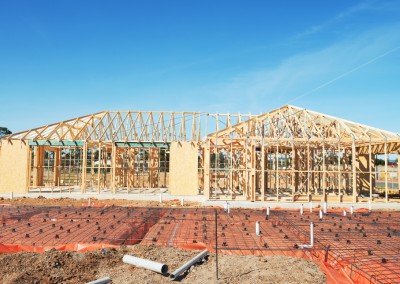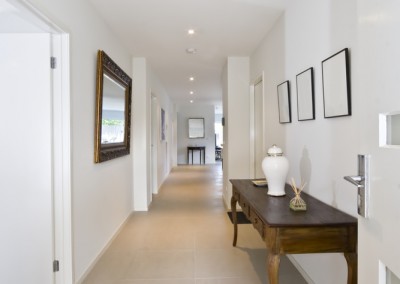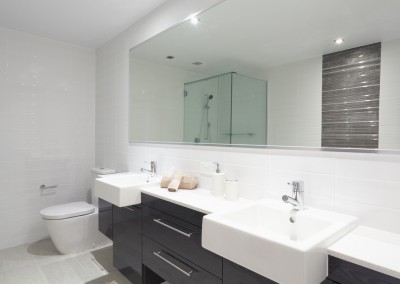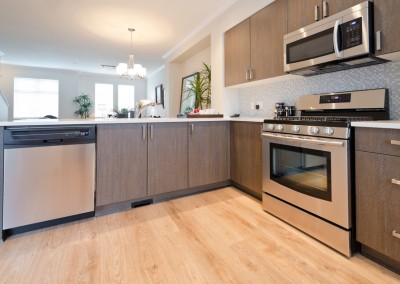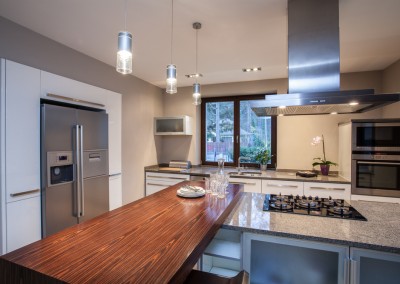Residential Works
Introduction
Whether its alterations, Extensions, Additions or your new dream home Master Built Constructions can deliver “ ON TIME, IN BUDGET AND A QUALITY PRODUCT “ We take care of all the “Preliminaries” like:
- Council Plans
- Engineering
- Drafting
- Surveying
- Council lodgement of BA & DA
- And HOW (Home owners warranty insurance)
- Basix
Perhaps you have a plan you’d like us to work on, or a concept, these will often help to speed up the initial planning stage.
Master Built Constructions Aust Pty Ltd is a proud member of the “Master Builders Association of NSW” and as such all our jobs are pre quoted. This means that you the client will know exactly how much the job will cost. Extra’s and Variations can and will occur only at the clients request and these will then be quoted prior to commencement. All our jobs will be fully detailed with architectural plans, engineering plans and” Master Builders” Contract specifying Progress claim and time schedules.
If it’s a level block, or a sloping block, or perhaps you have a “Slab on ground” or even a house with strip footings and a raised timber floor, we can design and construct a ground floor extension to suit your requirements. Whether you need more bedrooms, a larger lounge room or even a man cave call us to give you a quote.
New Homes
“NEW HOMES BUILT UP TO A STANDARD NOT DOWN TO A PRICE” This is our motto and we stick to it. Our slabs are designed individually for each job, not off the shelf. This is because every site is different, ground conditions are different and requirements are different.
Our frames are made of real timber, (90×45) T2 timber, not the industry standards of matchsticks spaced at 600mm centres. ASK YOUR BUILDER WHATS BEHIND THE WALLS ?
“Our clients get what they want”
Why build a new home only to find out that you must have “this allocated kitchen, or these doors, or this particular handle” because that’s what in this deal. At Master Built, our interior fit outs are listed under Provisional Cost Items in the contract. An agreed amount is left for Kitchens, Vanities, Tiles and tap ware etc. and the client is welcome to choose these items from where ever they like.
Unlike the project builders, where you are limited to their “range” of designs, we design together with the client a home to suit the block and the budget. This might not necessarily be a slab design, but it will definitely be a design that will most compliment the existing features of the block, and for fill the clients requirements.
First Floor Additions
First floor additions are a great way to get that extra space, with out loosing your back yard in the process and we love doing them. Whether you have an old house or a newish house, whether its brick veneer or built on strip footings, we can design an economical layout for your first floor addition. Most designs compliment the existing house, with set backs from the front building line, this gives the house more shape so that it doesn’t look like a box.
External cladding can be in a number of materials i.e. Vinyl, blue board and render, Weathertex products, Brick or Polystyrene. Generally maintenance free materials that don’t require painting or fixing in the fore see able future is most likely chosen. Internal cladding is usually to match the existing that being” gyprock” walls and ceilings and cove cornices. Windows are also usually chosen to match the existing, so that the addition blends in to the whole house, as one.


